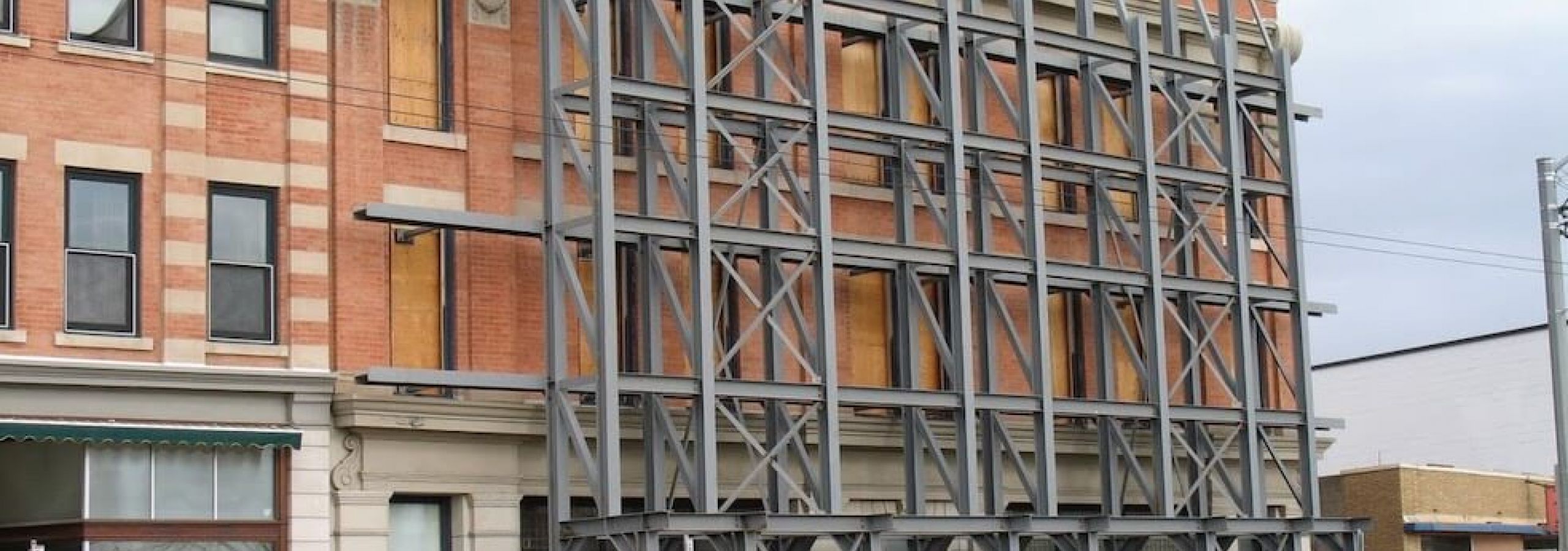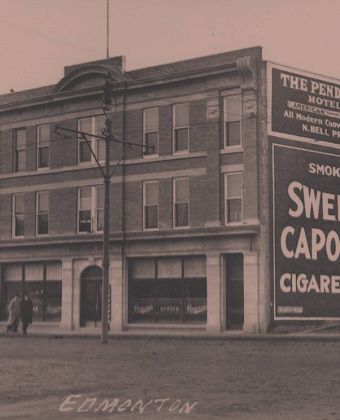
The Historic Restoration of the Pendennis
The Architectural Wonders of the Historic Pendennis Reconstruction
While the beautifully restored Pendennis building sits majestically on Jasper Avenue soaking up the incredible views of the Edmonton River Valley below, the century’s old building holds many mysteries associated with its original construction.
Before the modern mixed-use office space became current prime real estate in downtown Edmonton, it began as the simple California Rooming House in 1898. It was then transformed into the wooden Pendennis Hotel in 1904, followed by the stately redeveloped Edwardian-style brick hotel designed by Lang, Major & Co. of Calgary in 1912. Over the years the building continued to change ownership and was known as the Stanley Block, Kenmo Lodge, and the rooming house, Lodge Hotel.
The City of Edmonton declared the structure as a historic property in 2001, and the building’s outer façade received a facelift through the Alberta Main Street Program. However, the old Pendennis building continued to deteriorate and the Ukrainian Canadian Archives and Museums of Canada (UCAMA) purchased it with the purpose of turning it into a museum. The idea was to blend new construction and design with pillars of the old structure, preserving its rich past and historic spirit.
HIP Architects was involved in the early stages of the ambitious project. Architect Ian Morgan who was with the firm at the time, recalls some interesting facts about the Pendennis’s character, design, and eventual demolition fifteen years ago.
“It was definitely during those times, as we were selectively demolishing the building, where we unveiled a number of really key little areas that told the story of the original hotel that was built,” explains Ian, who is now Principal of NEXT Architecture, and the firm that has re-imagined and designed the current modern Pendennis.
“In about 1906, the Pendennis Hotel was a modest three-story building fronting Jasper Avenue that had a few other additions at the rear of it,” explains Ian.
Through some of the research, there was an original Creamery that existed at the rear of the property as well. Back in the day, you often had two or three businesses operating out of the same address.”
By 1911, the proprietor and visionary hotel entrepreneur Nathan Bell set out to build one of the finest hotels in the city.
He and his business associates decided to purchase the adjoining property and expand the building – with an interesting approach. A handsome new brick façade was built around it in 1912 which still exists to this day.
“Effectively they just strapped it and tied it back to the original wood structure behind,” says Ian. “The floor elevations in both buildings were slightly different, so they just cut new window openings through the old wooden building behind them. And it was pretty precarious. When they actually opened up the main floor storefront there was little or nothing holding up the building behind, like they’d ripped out all the structure. It was acting almost like a diaphragm. The whole thing was sort of held together by nails and screws.”
There had also been a new basement dug out underneath the old U-shaped hotel, supported on various wooden posts; with some bits of concrete and old steel tube piping columns and even charred timber from a basement fire. “How that main floor still remained in place, I have no idea,” marvels Ian.
In some of the old areas on the second and third floor, Ian notes, there was a change of level across the floor for about four to six inches “where everything just sagged and dropped into it’s kind of natural tension alignment.”
Delnor Construction conducted the demolition in 2007, and uncovered surprises in corners along the way. This includes the discovery of a hidden room – which would be better described as a closet. It was no wider than about 4 feet by 8 feet long. A few personal possessions were also buried in the false wall. It was thought that someone may have climbed on the roof and in through the window and actually lived in the cramped, secret space when the building was a rooming house.
On the main floor of the building, crews removed the tin ceiling and uncovered a hand-painted canvas ceiling underneath adorned with beautiful corner floral designs.
They also found the old façade that was behind the building. It had wood and burgundy textured metal panels made to look like stone. Other items and artifacts were pulled from the walls, including clothing, cosmetics, theatre playbills, medical records, meal tickets from the 1890s, business cards from San Francisco, train schedules, and old maps of the major rivers and trails systems of the Peace Country. These were likely connected to adventurous American travelers lured up north for the Klondike Gold Rush.
All the brick in the building was saved during the demolition and used in the redesign of the building which was completed many years later. It was a complex, time-consuming process that required detailed work. A lot of temporary steel was used to try to support the brickwork to make sure it wouldn’t fall over.
“When you first walk in the building today, you see this small little piece of retained brickwork kind of floating, second-floor level, that was part of an old chimney in the building. That area had to be taken down brick by brick and reconstructed,” recalls Ian. “If you look very closely when you’re on-site, you’ll see that the mortar pointing of that brickwork is different to the other areas of the framework. We asked them to make it with what’s called a bucket handle joint, where if you imagine that you have a brick and a brick on top of each other with the mortar in between, you make a concave joint in there. So you can tell which bricks were reconstructed in that area.”
The old wood-frame floors needed some work too. They were initially supported on a series of internal columns. With adjustments, they were able to fix and use the old brick piers and steel and enclose them in new concrete and steel.
The previous wooden floors had to be replaced as the new envisioned work and event space needs much higher floor loading capacities. With all the exterior walls of the building and the brick walls that became internalized with it, Ian says that“ of the vertical structure probably about 20% of it is old, but was retained.”
The building was basically stripped back to nothing, as they brought in all new underground services for water drainage, built new gas lines, replaced an old steam boiler, and installed new electrical and HVAC systems.
Modern technology played an interesting role in pulling everything together and giving the old building new life. The Pendennis was one of the first buildings that they fully laser scanned.
“When you laser scan a building, you end up with a point cloud – all these data points – because the laser fires around and triggers back to the reader. We could tell if a brick wall or any element was out of alignment, by three or four millimeters or right up to about four or five inches,” he says.
“Once we recreated this 3D environment within our own drawing software, we were then able to work with the steel fabricators,” adds the architect. “They didn’t have to site measure anything and were able to design everything from our model. We were able to receive their 3D drawings back into our model, and fully coordinate them. So all the base plates, all the bolts, and everything fitted together seamlessly on site.”
The intricate planning and extra effort of retaining and improving the original structure is an expensive but worthwhile process. A brand new modern building would have likely cost up to $240/ sq foot plus an additional $100 – $150 sq foot for fit-up expenses for final tenant design. Ian estimates this type of huge restoration project would cost about 20% – 25% more.
“Anytime you do a conservation project, it carries a premium. When you’re working with historic materials, you have to follow a historic process. That can take time, and time is money. Actually working with the existing brickwork is a challenge, but at the same time I feel it offers a significant reward to the occupants of the building when you’re able to reveal it and just enjoy it.”
The original redesign of the Pendennis won a Canadian Architect Award of Merit and a City of Edmonton Urban Design Award, however when the UCAMA group faced fundraising challenges they had to abandon the Ukrainian museum vision. LEDR Developments took over the project and worked with NEXT Architecture to create a revised stunning office workspace like no other in the city.
“For us, it was giving back and making this very much a sort of a city project and building, where the public really did engage with it right from the moment they came through the door,” explains Ian.
“You’ve got the main floor space that is open and welcoming, he describes. “When you first walk in, you turn to the left and experience the great four-story space with the light coming down from above, and the juxtaposition between the concrete and all the brickwork. Your journey through the building culminates in this wonderful roof terrace view of the North Saskatchewan River Valley and is something that will be preserved forever. So I appreciate the fact that it’s now a different use and it’s a lot more open, but I think it still has maintained some of those connection points and touchpoints that the original museum design held.”
The new Pendennis construction boldly captures expressions of the historic past and combines it with a fresh design renewing excitement in the downtown area. Many years ago Edmonton had a number of similar prime turn-of-the-century properties, but when the city centre was redeveloped, most of these structures were completely demolished. The Pendennis Hotel and all its surprising, interesting architecture and secrets uncovered in the building, makes it a rare gem today.
“I think the Pendennis tells an important story of how Edmonton was back in the early 1900’s when it was a boom town with some good hotels that people stayed at as they transitioned their families into living in the West,” says Ian. “And I think Nathan Bell would be really happy to see that the Pendennis has been returned to its former glory, and finally retained that prestige on Jasper Avenue that the building once had.”
